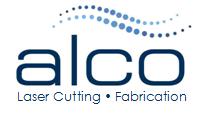In order to work out the correct airflow requirements for your commercial kitchen you will need to add up the airflow values from the table below.
Common gas equipment m3/sec
4 burner gas range 0.23
6 burner gas range 0.338
single gas fryer 0.15
double gas fryer 0.29
Large gas Salamander Grille 0.225
Gas combi oven (stand mounted 6 grid) 0.29
Electric equipment
4 ring electric cooker 0.13
6 ring electric cooker 0.2
twin electric fryer 0.22
single electric fryer 0.15
elec. combi oven (stand mounted 6 grid) 0.25
Finally you need to multiply the airflow figure by a canopy factor. This allows for having open ended, or walls or island type canopies.
Wall mounted with wall to one end x1.2
Wall mounted with walls to both ends x1.15
Wall mounted open both ends x1.25
Island canopy, wall one end x1.25
Island canopy, wall both ends x1.15
Island canopy, no walls x1.35
This will give the required extract figure which can be used to specify your kitchen extract system. It's a good idea to allow an extra 10% or more as a safety factor.
